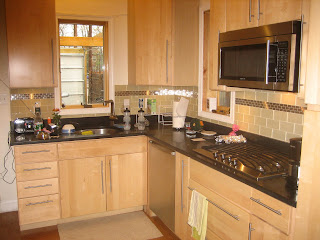1616 E St SE- Mostly Done
This was a house that we finished and sold about four months ago. It came out awesome. We were still doing some minor projects around the house (customizing for the new owner), so I was waiting to post the finished pics. The truth is that we're still not 100% done, but the house is far enough along that I wanted to at least give an idea of the finished product. Keep in mind that the house hadn't been cleaned or anything before I took these pics ("excuse the clutter!").
I learned so much from this project. It was my first foray into green building. We were able to incorporate a TON of environmentally-friendly items, including: tank less hot water heating, no-VOC paints, recycled cork flooring, energy star appliances, low-E windows, soy-based insulation and sustainably harvested bamboo floors. Pretty amazing!
Here is the finished kitchen. We used Armstrong cabinets that are made without any harmful chemicals or stains. The backsplash is a glass subway tile with a metallic accent tile. The granite is black honed. I'm going to use the same style of cabinets in my new condo conversion project.

I love the wallmounted oven/cooktop combo. Definitely more expensive, but it just looks so much better.

The floors on the first floor are made of recycled cork.





The master bathroom is really special. I'm between using this same scheme at the condo project and using a white glass or subway tile.

The fireplace was exisiting but was in such bad shape that we ended up building a new one. The homeowner used a piece of naturally-fallen wood for the mantel.










