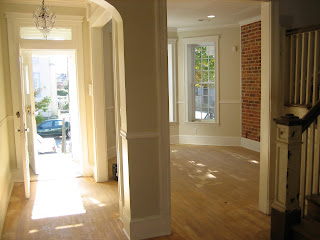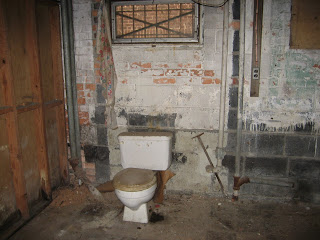718 I St- Almost Done
We're in the final week of our rehab at 718 I St. NE. The house looks beautiful, and I can't wait to see the finished project. It looks like we're going to have to put this house on the market during the slowest time of the year (between Thanksgiving and New Year's). We were hoping to finish slightly sooner, but I think this house will sell quickly regardless of the time of year because it's such a unique project. It has several features that are rare for the area (off-street parking, a separate rental unit, end-of-group, two high-end kitchens, orginal historic details, etc...).
Here's the entryway. All of the trim and paint is done, and the lights are all up. All that's left to do here is to finish sanding and staining the floor.
Here's the main stairway. We need to make the wood pieces that go on top of the posts. I had originally planned on staining the top of the handrail, but after 100 years, it had too much wear to just stain. We ended up painting it black, and I think it came out really slick.
Here's the basement rental unit. We bought the matching crown moulding over the weekend and it will go in tomorrow. We also have all of the cabinet hardware, which needs to be installed.
Here's the front of the house after we painted the steps. All that's left to do here is landscaping. We bought some awesome brass hardware for the front door, which also needs to go in. I like to do that last so it doesn't get damaged when contractors are coming in and out of the property.

Here's the garage structure we built in the back yard. We also repoured all of the concrete, built a new deck, and added a new fence.

Here's the main kitchen upstairs. This picture doesn't really give you an idea how great the granite looks with the floor tile and the kitchen cabinets. I'll upload a better picture this week after the place is cleaned up.

The next set of pictures for this property should be the finished and cleaned product. We're excited to get this on the market and move on to another one.























