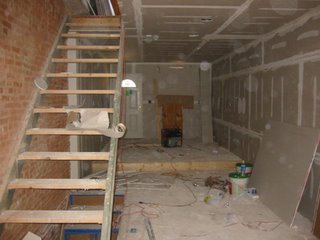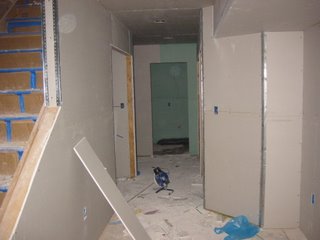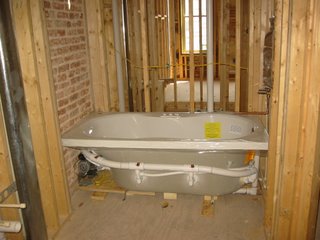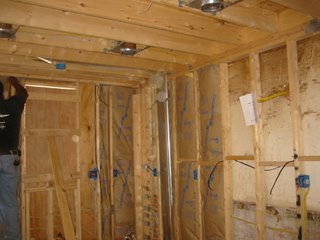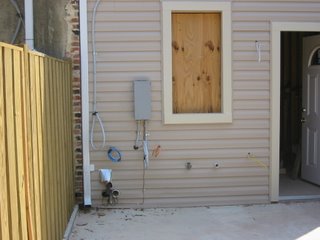Day 104- Nearing Completion
The house is really coming together, and should be totally finished in the next two to three weeks. All of the flooring, cabinets, trim and doors are installed, and we have the alarm system up and running. At this point, we're really just finishing up loose ends and letting the subs (HVAC, Electric and Plumbing) finish their jobs. The last few items will be the things we had to special order, like the granite countertops and the handrails.
In this image you can see the tile we chose for the downstairs bathroom. The blue does a good job adding some color to the white tile, and matches really nicely with the floor pattern.
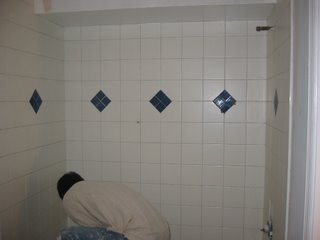
And the floor...

Here's the kitchen after we installed the cabinets. We're really happy with the way the glass corner cabinet turned out. On the left hand side, you can see the space where the fridge will go. Turns out the kitchen designer at Home Depot messed up and only left a 66" opening, which would work nicely if you were planning on putting a mini-fridge in that space. Unfortunately, we're not, and we need at least 69" for a standard-height unit. After going over several possible solutions, we decided to build a 5" platform- essentially make our own toe kicks- for each side cabinet. It should work perfectly, and after we stain the wood, it will be almost impossible to notice that they aren't factory original.

Here's the current state of the front of the house. The door came in and looks great, and will look even better after the wood is stained. It also needs to be wrapped, which we'll do after we get the glass transom. We also found someone to custom build us a new cornice, which should go up sometime next week. You can also see the large chemical barrels on the sidewalk. Those are still there from when the front brick was repointed about 12 weeks ago. We've been calling the subcontractor repeatedly to schedule a pick-up with the city, but haven't had any success. Tomorrow's project is setting one up ourselves...

Here's the oak hardwoods in the front bedroom. They'll look even sharper after they're cleaned up and polished.

Here's the upstairs hallway. We had the stair fabricator design handrails that come out of the side of the walkway, so we don't lose walking space. We also went with a design that has a decorative twist in the middle so it doesn't get the "prison bar" look. It's easier to show than describe- we'll post pictures next week when they're installed.

We finally got around to repointing the brick on the right hand side wall going down to the basement. The mason still has to acid wash the wall, and then he's going to use dye to try to get the grout to better match the stuff higher up on the wall.
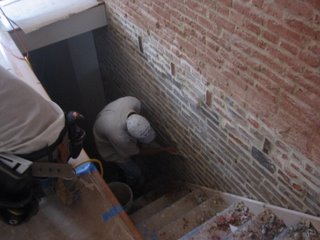
The granite guy came today and took all of the measurements for the kitchen countertops. We chose a really great looking black color and a really deep undermount sink. The granite will hang 12" over the peninsula to allow a good place to eat while sitting on a bar stool.
Keep checking in.
Thanks,
Dave




