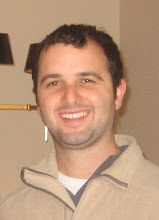Here's another one of our new projects. It's a large rowhouse in a great up-and-coming area in DC. It was purchased by another investor about a year ago, and he did a ton of work to the property before losing it in a foreclosure. We bought the property from the bank. This is a perfect project for us because it needed way too much work for someone without a serious construction background.
When we bought the house, it had already had new electric, plumbing and HVAC. We were hoping to salvage most of it, but after we bought the house and really were able to inspect the work, we decided just to do it again. The layout was really bad, so we ended up totally changing it, as well.
Looks pretty good on the outside, right? It has new windows, doors, siding, a new front porch, paint, etc... It's also got a garage underneath the house, which is really rare for DC and an awesome selling feature.

Inside doesn't look quite so good. However, you can see the potential. The ceilings are huge and the space is awesome. Plus, there is so much light on this floor because the property is an end-of-group and has a ton of windows.

This is the upstairs front bedroom. It actually looked much better when we bought it, but we took out all the interior walls to reconfigure the layout, so we had to take out most of the new electric wiring.

This is the basement. We're making it into a TV/rec room. It's also got it's own full bathroom. The previous owners dug out the basement almost two feet. Thanks!

This is the brick wall along the main stairs that we cleaned out and had repointed. It still has to be washed with acid to finish it, but I think it came out really well.

This picture is kinda hard to decipher. When we bought the house, the roof in the rear had been built with such a sharp angle that in the very back the ceiling height was only 6 ft. It was pretty ridiculous. So, we took off the roof in the rear and rebuilt it to add more ceiling height. You can just make out the rear wall, and you can see the sky where it was removed.

These pictures were taken at the beginning of last week. Now, the house has been reframed and looks totally different. I'll put up the new pics later this week.



















