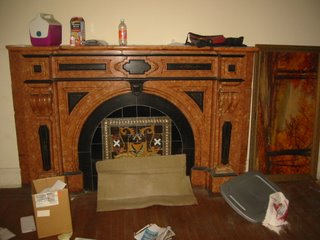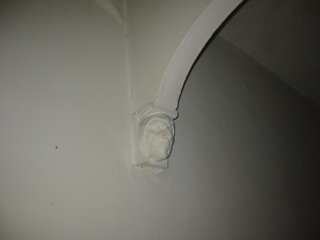Two More Projects
Things have been really busy the last few weeks and we've picked up two new rehab projects. Both are really unique properties and should be amazing after a little bit of work.
The first house is at 1800 Ashburton St, Baltimore, MD 21216. The previous owner was an investor in New York who bought the house at an auction in 2005. He had intended to rehab the house himself, but found couldn't get down to Baltimore enough and never got around the finishing the project. The house is four full levels with 8 BR, 3 BA and is easily big enough for two or three units. It's got two separate interior stairways, which is something you don't see too often in a Baltimore rowhouse. The house also has all of the original architectural details, including bay windows, hardwood floors, custom handrails and clawfoot tubs.
Here's the front. It's got a great porch.

Here's a better view of the side bay window off one of the second floor bedrooms:

Here's one of the bedrooms, where you can see the floors and the general condition of the interior. If you look out this window, you can see Coppin State University and a huge new building they're building across the street.

This picture shows the general condition on the bathrooms. Not exactly pretty, but far from terrible. Check out that awesome tub and the original white tile. It would be a shame to rip these out- we're going to work hard to conserve as much as possible of the original features.

A view down the hallway. With some paint, plaster and maybe new drywall, this will look as good as new.

Our other rehab is a property in Rosemont, located on the 2400 Block of W. Lanvale St., Baltimore, MD 21216. We're really excited about this house because it has some really unique features. The house has been used most recently as a duplex, but we're going to convert it back to single-family. According the previous owner, the builder of the entire Rosemont subdivision built this house for himself when he built the neighborhood in 1926. The house is bigger than any other house on the block (by 500+ square feet). It's got 4+ Bedrooms, 2 BA and a bar and club room in the basement. However, this house is most remarkable because of its original craftsmanship. It's got these amazing stained glass windows on the front and rear, carved wood faces in the archways, and a marble bar that is one-of-a-kind. I can't even really desrcribe it, and I can only imagine what it will look like after it's clean and polished. We're going to replace the kitchen, baths, fix the roof and update the remainder of the house. This is mostly a cosmetic rehab.
Here's the exterior. Check out the stained glass by the door and above the windows:

Here's a close-up of some of the glass:

Here's the mantle. It's solid marble. We're planning on doing some more research to find out the origin and more about the history:

This is the bathroom on the main floor. Having a full bath on the first floor is a big selling point for buyers that have difficulty climbing steps.

View from the house with ours in the foreground. Notice how much bigger it is with the huge rear addition.

Here are the head carvings:

Thanks for checking by. We'll post pictures of our progress on these two houses.
Thanks,
Dave Gorman

