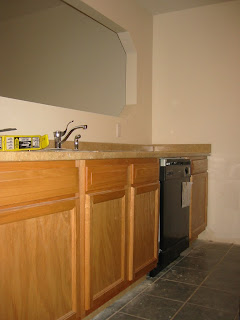1238 Penn St- Before and After
We're in the final week of our rehab on a 4-unit building in the Trinidad neighborhood area of NE DC. When we bought the building, it had been vacant for almost 4 years and had squatters living in two of the units. However, the building had been gutted and rebuilt 4 years ago and was in pretty good shape once we cleaned out all the debris. This blog post will show you what we did to make the building attractive again for a new landlord. We're planning on putting it on the market next week.
Here's what the building looked like on the first day of work. We put slits in the boards because we wanted to air the property out- it smelled terrible.

Here's what the building looks like today. We painted, cleared out the dead trees and patched the cement walkway. We're now building a retaining wall so we can grade the soil and lay new sod. We also ordered a really cool custom wrought iron fence, which should be ready in about a week.

When we started work, all of the kitchens were closed off from the living room. We cut out a window in each, and then had to move around the plumbing and electric.

Here's what the kitchens look like after they were opened up:

This is what the kitchens looked like before we started work. Someone had come in at some point and stolen all of the cabinets, appliances, hot water heaters, etc. You can see the outlines of the cabinets on the tile:

Here is what the new cabinets and appliances look like:

And the other side. Recognize this combination? We put pretty much the exact same appliances and cabinets in every rehab.

That's the end of the before/after pics. Below are just a few other random pics of the project. Here's what one of the bathrooms currently looks like. It has a new vanity and toilet. The bathtub is all taped off because we refinished the ceramic.

This is the rear of the building. It's got new windows and a ton of new paint.

We had to patch the floors because a ton of the parquet had been damaged by water. We used ply to fix the gaps and then we are covering them with carpet.






