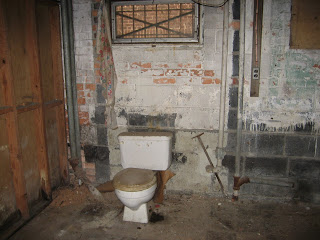New Rehab- 2214 Randolph St, NE- Before Pics
We just purchased another new project in DC. This one is in an area called Woodridge, which is in the NE corner not too far from Catholic University. It's a great stable neighborhood that is a popular place for young couples with kids to purchase their first homes. The area has a mix cape cod and colonial style houses.
We were attracted to this particular property because it is all brick, on a huge lot and on a quiet street. It's also close to major roads and buses, but far enough away not to have any road noise. Also, the other houses on this particular block all show great pride of ownership and people really seem to care about the health of the neighborhood. The house has a loft space upstairs and will have a finished basement downstairs, so there is a lot of usable space. It's currently 3 bedrooms and 1 bath, but it will be 4 bedrooms and 2 full baths when we're done.
The house has been vacant for almost two years after the original owner died. At some point, there was a fire in the property. The fire smoked out the entire second story, but the burning actually did very little damage. The fire department broke out all of the windows and cut holes in the ceiling to give the fire more oxygen to burn out, which caused more damage than the actual fire.
Here is the street view. We're replacing the main roof and the roof above the porch. We're also rebuilding the front steps, adding lighting, landscaping and all new windows. We're also putting in an iron railing around the porch.

This is the rear of the house. We're going to bump out part of the attic to allow for a bedroom in the attic (loft) and build a huge rear deck. The two windows on the main floor on the left side are going to be torn out and we will install french doors to open onto the deck. The steps to the basement will be moved to the side of the house to allow better access.

Here's the huge rear lot. This will get a wood fence around the entire exterior. We haven't decided whether to resod the whole area or pave part of it for parking.

This is the existing kitchen. It's pretty terrible, but we're gutting the house down to the studs and rebuilding everything new. We'll put in some great wood cabinets, tile floor and stainless steel appliances.

This wall is currently dividing the kitchen and the dining room. We're going to tear out the wall and put a kitchen island in this space. This entire floor will get new hardwood floors.

The old handrail is missing, so we're going to build a new one. We'll probably cover these steps with hardwood floors, as well.

This is the original master bath. Once we gut it out, it's going to be where the new flight of steps will go to access the loft.

Here's the front bedroom. You can see all the smoke damage on the walls.

The rear bedroom:

This is the basement, which will be another bedroom with a working fireplace.

Here's the spot where we're putting the second full bath in the basement:

We've got a lot of work to do, but this one will really be beautiful when complete. The house is getting all new HVAC, electric, plumbing, roof, floors, decking, windows, trim, tile, etc... It will be better than new. Check back to see our progress.


2 Comments:
Good to see you're still remodeling the world, one building at a time! One thing that would really help me would be a pencil drawing up the room layouts for each floor. I'm sure you've got them on your blueprints. Even if you just took a picture with your camera and posted them I would appreciate it. Or maybe a before and after pencil drawing showing the old and new wall configurations. (I know you don't have enough to keep yourself busy!)
Kent-
Good comments. I'm going to ask for a digital copy of the layouts from my architect, and then I'll work on getting them up on the blog. Thanks for checking in.
Post a Comment
Subscribe to Post Comments [Atom]
<< Home