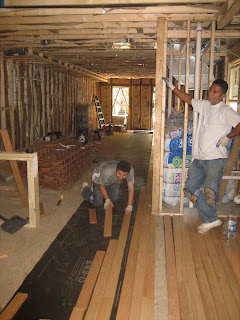308 9th St SE- The Day Before Drywall
Here's the project on Friday afternoon. The A/V team is coming in over the weekend to run the wiring for the video entry system, speakers, alarm, cable and internet. Then on Monday the sheetrock crew comes in to close-in all the walls. We already have all of our inspections and we're ready to go. I can't wait to see the project after all the walls are up.
The front is painted and the new trim is going in. We used an original house from the 1880's around the corner as a model, and replicated it here. The steps are down but will be rebuilt this week.

In the back, the balcony got covered in metal and the steps were completed.

Here's the current state of the top floor. The new floors are in. They're unfinished, but come with a watersealer for shipping. After the walls are completed, the floor will be sanded, stained and sealed.

Here's the floor installers working in the kitchen.

This is the master bath upstairs. You can see the liner in the stand-up shower. We also have plumbing for double sinks.

Here's the basement. The ceiling height is great and this will be an amazing in-law suite for the new owners.









