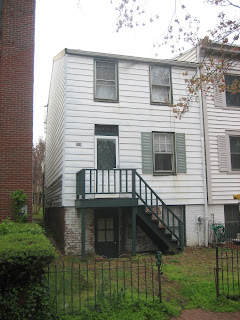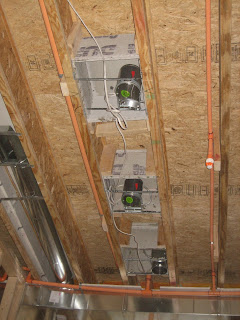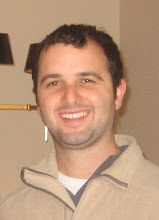Next Project- Capitol Hill Renovation
We're excited to announce that we've located our next renovation project. As our 6th st project finishes up, we'll transition to this next house. It will be a TOTAL overhaul of a house in historic Capitol Hill, less than a block from the famous Eastern Market. It's also a block from the metro. We have the house under contract and are currently working with the historic review board to come up with an approved set of drawings for the renovated house. We're planning on building a 3 BR, 2.5 BA house with tons of great green features. Actual construction will be several months from now because we need to go through the permitting process, and also the sale is an estate and will take some time to settle. Here are the before pics:
Here's the current front.

Our house is part of a pair with the building next door. At some point, a decorative cornice was added to the property next door, which really adds some character. Our front will be nearly identical to the neighboring property, including the cornice and crown molding above the windows. One difference will be that our building will have wood windows and siding as per historic guidelines.

The lot is huge- almost 115 feet deep.

Check back soon for more updates.










