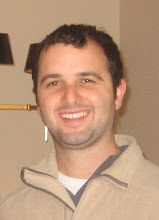1133 6th St- Taking Shape
Our condo project has had a big week. It got a name- The Grayson, named after my business partner's daughter, and it got a lot closer to looking like a habitable building.
Here's what the house looks like now from the street. All of the windows are framed out and we're waiting for the new Jeld-Wen wood windows to arrive.

The front has been excavated even further to allow for the new front entrance. The gas meters will be relocated any day now to the entryway and once the drain is placed we can start building the steps.

The first two floors are completely framed out, including all the interior stairways. Using the engineered wood for the floor joists took longer and was more expensive, but it's paid off because the floors are 100% level and much more sturdy than the old wood.

This is the second floor condo. You're looking at the wall which will be the back of the kitchen. It's hard to imagine what it will look like now, but in a few weeks the drywall will be up and it'll look amazing.

All of the groundwork for the plumbing in the basement has been installed an inspected. This week, we're going to level the floor and start installing the insulation and pex tubing for the basement radiant heat system.


