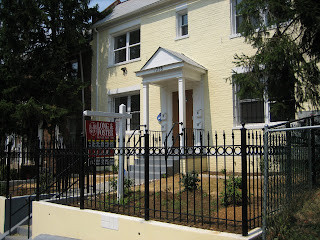718 I St- Progress
Even though I just posted pictures of the "before" pics of this house a few days ago, we've actually been working in the house for about three weeks. Things are coming along really nicely. Personally, I prefer to get everyone working in the house at one time. Conventional construction wisdom is that you should have one trade finish before another one starts (for example, typcially framing, then HVAC, then plumbing, then electric). However, this can drag on forever, and for the most part, the guys can work together to get the job done faster. Each trade will complain that the others are in their way or damaging there work, but in the end, the work still pushes on at a great pace. Most things are easily fixed, and I'd rather be fixing minor problems than wait and have major tasks not done (ex. change a recessed light location to make way for a pipe as opposed to not having any plumbing done). Below you'll find picures of the progress and an explanation of some of the minor issues that had be addressed.
This unlucky plumber's helper got assigned the task of digging out the concrete in the basement to move the waste line in the basement bathroom. You can see pretty well in this picture that there is a white pipe sticking up in the middle of the bathroom, which is no where near where it is supposed to be (on the rear wall, between the waste for the jacuzzi and the sink). This happened because the plumbing had to be set before the concrete was poured, and before the walls were framed out. Thankfully, it was fixed today and now we have a functional bathroom.
Here the plumber is running the waste line for the upstairs hall bathroom. On the top left, you can see an elbow, which sticks out past the framing. This is because the framers used 2 by 4's here, and they should have used 2 by 6's. After we realized that this new plumbing would create a bulkhead, we reframed out this wall with the correct lumber. Now, the plumbing sits flush against the wall, and we don't have any ugly bulkhead.
Here are a few pics of the steps. Although they don't look so majestic now, I guarentee they will after they are refinished, the lighting is in and the brick behind is repointed.

We opened up the wall on the stairs into the dining room behind it. It's sorta hard to tell in this picture, but there is actually a huge opening from about two feet above the steps all the way to the ceiling.

This is a little clearer:

The interior brick has all been cleaned and acid washed. Tomorrow we will begin to repoint this wall, and the columns in the basement. Upstairs, all of the recessed lights are in and the electrician is working on the outlets on the first floor. Actually, he ran most of the outlets upstairs, which was great until we realized that the old framing is not wide enough to accomidate the new electric boxes. We ended up tearing out what was left of the old walls this afternoon and reframing the walls. THe electrician will set the boxes again tomorrow.

This house has the new HVAC system totally finished, and all the ducts framed. We're aiming to finish plumbing and electric rough-ins by the end of this week.





















