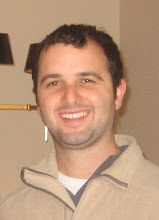1709 Ruxton- Day 1
Tomorrow (April 23, 2007) we're going to start work on our newest rehab in Baltimore, located at 1709 Ruxton Ave. It's a solid house in good shape that needs major updating. The first tasks to start tomorrow are going to be demolishing the existing kitchens and bath and removing all the old drop ceilings. We've also got the HVAC guy coming to run the ducts for a new central air system.
We were surprised to find when we got into the house after settlement that someone had broken in and stolen the old boiler and electric panel. We were already planning on adding new central air and electric, so the robbers actually helped us out by removing some unwanted trash. The only frustrating part is that we need a panel to get the electric service turned on, so the project for tomorrow is to find an electrician on short notice to come in and put in the new panel.
Here's the exterior. We're going to remove the awnings, repaint, and do something to the brick area around the top three windows. Other projects in this neighborhood have both painted this space or added vinyl siding.

It's on a quiet homeowner block...

The previous owner just painted the entire house white. It won't be that way for long, though. We've got to drywall nearly the entire house and then we'll paint it a beige color.

Notice the drop ceiling in the dining room. This will be one of the first things we tear out tomorrow.

Here's the only bathroom. Not only will this be gutted and rebuilt, but we're adding a new half bathroom on the first floor. If this bathroom already wasn't gross enough, the previous owner only made it worse by painting everything a terrible shade of green. We'll remedy that problem ASAP.

Here's the kitchen. We're going to tear this out and redo the entire room.


Here's the main room on the first floor. Under this carpet are beautiful hardwood floors that we'll refinish and stain.

The smallest of the three bedrooms:

The bayfront window in the master bedroom:



























