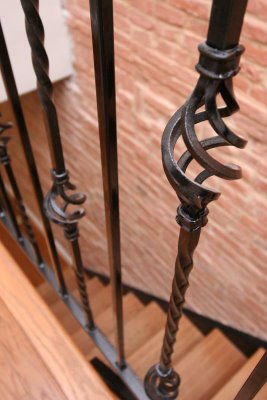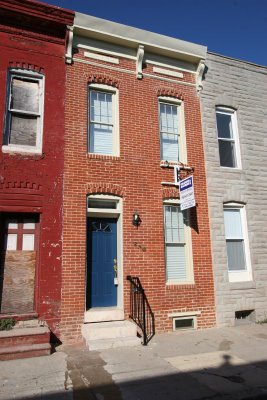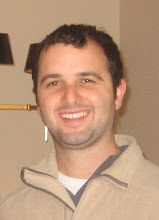Gorman Property Group, LLC
A real estate development and general contracting company specialized in rebuilding historic properties in Washington, DC. We focus on using green, environmentally smart methods and materials in our projects.
Thursday, September 28, 2006
Wednesday, September 13, 2006
99% Done
We're happy to announce that this house is about a week away from completion. Today our agent came by and we signed an exclusive listing agreement. We're aiming to have our first open house on Sunday, September 24. Even if we miss this date, we're having the brokers' open house on the following Wednesday (the 27th). Between now and then, about a million little things need to be done to get the house totally finished. Three big tasks should be done tomorrow- the appliances will be delivered the custom stair rails are being bolted into place and the skylight will be put in to the roof.
In this picture, you can see the new black granite, as well as the hardware for the cabinets. It all came out really well. The installers used three large slabs and
did a good job of masking the small gaps. The gaps you see are for the range and the dishwasher, which will be stainless steel GE units.

Here's the new sink and faucet. Originally, we had intended on putting in a double bowl, but we only had 31" to work with and the two bowls were too small to be at all advantageous. We ended up going with a really deep single bowl. It should be plenty deep enough to comfortably wash dishes.

This is the view looking out towards the front door. We decided to keep the tray ceiling in the same form and not try to extend out the sides. The problem was that by extending it in the front, it would have blocked the front window, and we didn't like the look with just extending the sides. In any case, it looks really sharp with the new light and will look even better with the rope light in place. Unfortunately, the agent wasn't a huge fan of all the glass in the front door. She thought that a buyer might want something that provides more security. We're going to replace it with a solid door, painted black. We'll just keep the wood door for a future project.

Here's the master bathroom, which is almost totally finished. You can see the new ledge we built to make the step easier into the jacuzzi. The sink is slightly unlevel because the thinset underneath wasn't completely level. This will be corrected by the open house. The electrician needs to hook up the motor in that access panel. He wasn't thrilled about this because the access panel is smaller than it should be, but he said he could make it work.

Here's the finished tile in the master bath. You can just make out the repointed brick above...
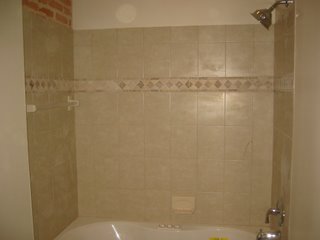
And in the other bathroom...

Here's Glen the electrician. Doesn't the house look so much better with the lights on?

Looking over past blog entries, we realized that we'd never shown you what the street looks like. Here's the 200 Block of N. Port, from the front bedroom:
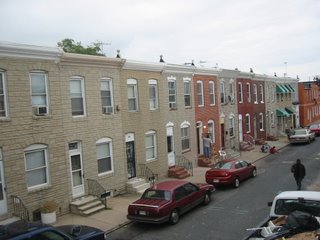
Here's how things look from street level. In the distance (in the center of the pic) you can see Patterson Park, about 2.5 blocks away:










