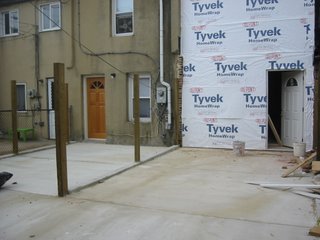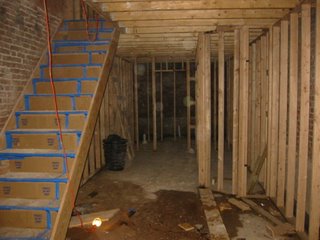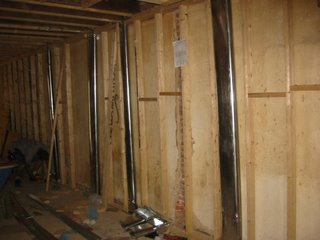Rear Siding Finished
Today we braved the 104 degree temperatures in Baltimore and were able to make some great progress. The siding and fence in the rear of the house is complete, and the windows are wrapped and installed. The electrician, Glen, spent the morning mapping out the locations for each outlet, fixture and light switch. We determined that the house will have a total of thirty-two recessed lights, which will provide a ton of brightness for the roughly 1200 SF house. We also worked out some minor issues with our plumber to get everything to fit in the master bathroom. In the end, we opted to mount the shower head in the ceiling and use a rain shower instead of the standard wall mount.
Over the weekend we had another unwanted visitor. A burglar was nice enough to help out and relieve us of two new windows. It just comes with the business of rehabbing houses. We're actually lucky that there was almost nothing in the house- it could have been much more expensive if we had already installed any cabinets or appliances. After today, the house is now even more secure and should hopefully deter any criminals until the electric is up and running and we can put in an alarm system.
Here is a picture of the new vinyl siding. It's a slightly darker color than the standard tan option that matches really nicely with the tan boxes that outline the windows. We were able to fit a good-sized window in the kitchen, which is directly above the sink. Here is the rear view:

After the fence was installed, we realized that it would be easier to enter the parking spot if there wasn't a cumbersome rear gate. We had originally planned to put the doors on a wheel system to help them open easily and to keep them from sagging. However, we ended up deciding to leave the gate off and allow whoever buys the house to decide if they want a rear gate versus a bigger parking area. Here's a better picture of the fence:

This is what the window wrapping looks like in the front of the house. In this picture, the windows haven't been placed back in the openings. We still haven't figured out what to do with the cornice- you can see the terrible formstone at the top. We left this part because there are five courses of cinderblock at the top, which left no brick to repoint.

Our kitchen cabinets have arrived from the manufacturer, but we decided to leave them in the warehouse until we're ready to install them. With all the problems we're having with break-ins, we didn't want any more valuables put in until the house is totally secure. By the next update, we should have the HVAC, framing and electric finished and inspected, and possibly even the drywall hung.
Thanks for stopping by.




