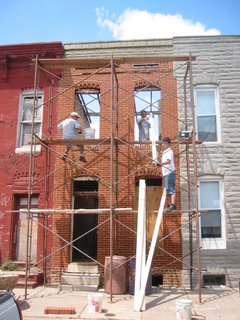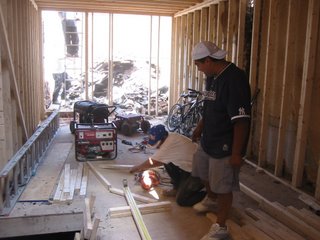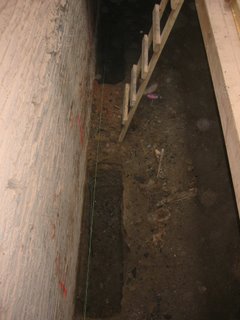Day 25- Approaching One Month
This is a big week for the house. The first of the tradesmen- the plumber- came by this morning to start doing the groundwork in the basement. All of the concrete forms are done in the basement and we are ready to pour a new concrete floor. The plumber came in today to install a sump pump and an ejector pit with a pump. We needed the ejector pump because the new bathroom is below the level of the sewage lines, so the pump is needed to force the waste out. He's also putting in the plumbing for the full bathroom.
The concrete guys finished repouring the concrete parking pad behind the house. We couldn't be more pleased with the outcome- there is a large new parking spot that will easily fit a mid-sized car or SUV. In this picture, you can see the area right before they poured the concrete. We had to fend off a few neighborhood kids who wanted to carve their initials in the wet surface.
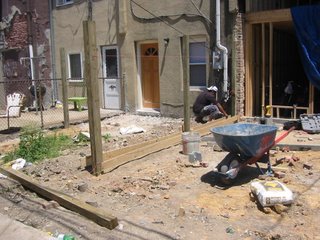
The welder came by and installed these new "floating" riser-less stairs. They look really smooth and will look even better after the custom rails are fabricated. We painted them with a special paint to keep them from rusting until the house is properly sealed, but they will eventually be painted black.

Here is a picture of the second bathroom on the second floor. You can see the bench in the custom shower. This will look really classy after we install the natural stone tile.
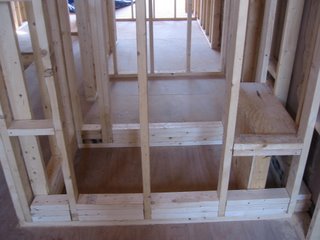
Also today, we ordered all of the windows for the house. We decided to go with almond-colored frames with energy star low-E glass. The windows have grids on the top pane and are clear on the bottom. We'll put up new pictures after they are installed.
