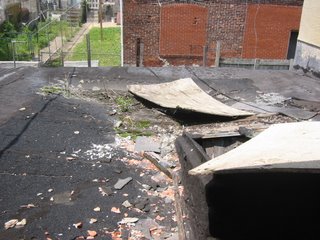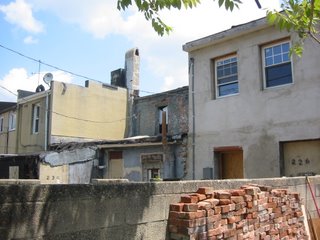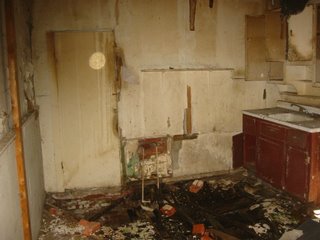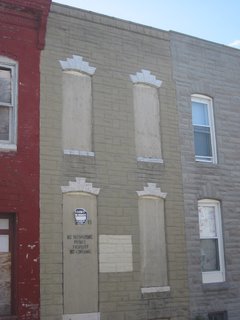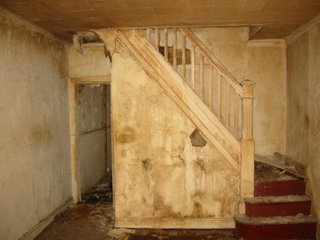Day 4- Demo Done
We finished the demo work on Friday afternoon. I can't say I'm sad to see this part of the project completed. The week started off on a great note when the dumpster company left the 30-yard rolloff in the middle of the street, essentially blocking all traffic. Someone complained to the city and a woman from the Mayor's office showed up around 1 to order us to remove the dumpster. To make things even better, with perfect timing, one of the demo guys launched a rolled-up rug out of the second story of the house, pretty much directly over her head and into the dumpster. She was less than pleased at this point. After lecturing us on the importance of worksite safety and making us promise to have the dumpster moved ASAP, she left and we were able to finish the day without further incident.
Wednesday had some excitement when a worker swung at a live power wire with a crowbar. It hit the ground, showering off sparks. An emergency call to BG&E solved the problem, except they had to cut the main, so now there is no power at the house.
In any case, this is a big construction week. The formstone on the front is coming off tomorrow, and a mason is re-pointing the interior exposed brick. On Wednesday, the carpenters are coming out to lay new floor joists and support the existing ones, and should have a new roof on by the beginning of next week. Also on Weds., we're getting the permit to begin underpinning and digging out the basement, which will give us almost 400 additional SF of living space.
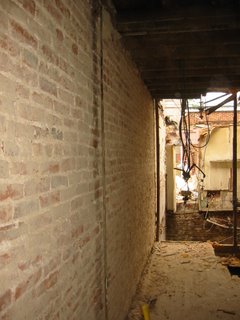
Here's a picture of the exposed brick on the first floor. This entire wall is being sanded, chemically treated and re-pointed in the next few days. The exposed brick will run all the way down the wall and behind the stairs. See the wall at the very back of the house? It's no longer there. The demo guys took the whole thing down and it will be re-framed this week. The brick was in such bad shape that it was easier to remove it than to try to repair it. All of the wires and the 2 x 4's supporting the brick wall on the second wall were all taken out, including the wall itself, which was pushed from the second floor into the basement.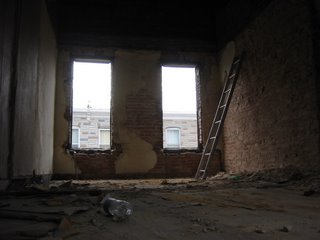
This is the new second floor. I was impressed by how high the ceiling actually was when we took out the old drop ceiling.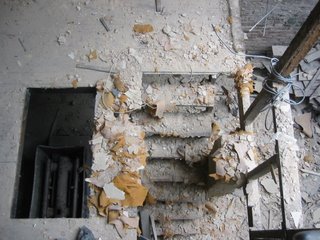
Here's the view from the second floor looking down on what used to be the stairway. To the right, you can look right down into the basement- all of the rotted floor joists and beams were torn out. These pictures were taken early in the day- the house is much cleaner now!
