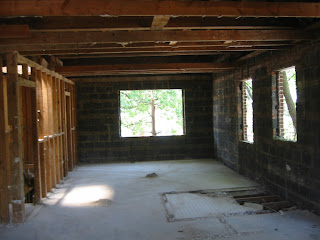Mellon St.- DC Condo Conversion-Day 1-5
We're pleased to announce that we've taken on two new projects in Washington, DC! This one, on Mellon St SE, is a conversion of a 4 unit apartment building into 4 condominiums. It's in Southeast DC in an area called Congress Heights, which is in Anacostia. We bought the building from a woman who had owned it for several years but had never gotten around to rebuilding the property. Eventually she moved to Florida and the property sat vacant for over a decade.
We tracked the owner down and found out that she had only the day before decided to sell the building. Talk about good timing. We worked out a deal and closed about 7 days later.
The main concern with this building is to make the units feel spacious, even though the square footage is not very large (between 700-825 SF per unit). We're going to be breaking out all of our tricks on this one. Without giving too much away, look for copious use of sklights, vaulted ceilings, huge windows, glass blocks and walls framed at angles.
Here's what the building looked like before we started. Looks kinda like a jail, right? Don't worry, it will be stunning by the time we're finished.

This is the side of the property closest to the alley. We're going to pave most of this area to give owners a choice to park their cars, if they so choose.

Here's the entryway of the building. We were pleasantly surprised to find that almost all of the joists are in good shape, and the roof is solid. In fact, for a shell, the building is one of the best I've come across. We will replace pretty much everything anyway, but having some salvagable wood will cut down on costs for our materials:

This is the front bedroom in the top right unit. It was a living room but will be the second bedroom after we're finished:

This shot is pretty typical of the condition of the building:




All of these pictures were taken before the demo. After the demo, the building looks entirely different. We filled up three full dumpsters, which each weighed over 10 tons. We brought down a demo crew from Baltimore who stayed in a motel by the project and worked around the clock. Here are the "after" shots:
These are the interior steps. We were able to keep literally every joist in the building. We'll spend time supporting and sistering the existing ones, but it's still much easier then tearing them out:

The bottom left unit:

Here's the upper left unit. After tearing down the ceiling, we found that we can have ceiling heights of way over ten feet in the two upper units.

This is the top right unit, looking towards the front:

Keep checking back to see our progress. We're still waiting to get all of our building plans reviewed by the city, so it should take us a few weeks to get rolling. Once we have the permits, we'll have at least 5 guys working each day until the job is done.


0 Comments:
Post a Comment
Subscribe to Post Comments [Atom]
<< Home