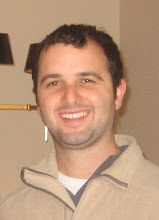300 Quackenbos St NW- Done
We finished this house two weekends ago, and the response has been great. We had 35 people come through the first open house, which is pretty remarkable. We think it's priced great for the neighborhood and should sell quickly once we get to the September market.
Looks much more inviting, doesn't it? The covered porch here is a great selling point.

To add a little pizazz, I put in a tile backsplash in the kitchen. This is the first time I've done this, but the expense was minimal, so I think I'm going to do this in every house from this point on.

We used a similar glass tile for accent in the master bathroom. The vanities in both of the bathrooms are from Ikea, and seem to be very popular with buyers.

The main living room is in the basement. This is actually pretty common in DC because many of the houses were built with one story above ground and one below.

Here's the master bedroom. I took a hint from the stager and used a slightly smaller fan, which makes the room look bigger. Apparently the larger fans that I usually use are supposed to be installed in much larger rooms.





This is personally my favorite room in the house. It's the sunroom off the kitchen, and it has five huge windows and two large skylights. It also has heat and a/c, so it can be used year-round.



0 Comments:
Post a Comment
Subscribe to Post Comments [Atom]
<< Home